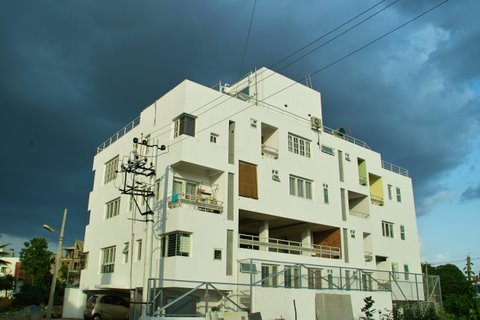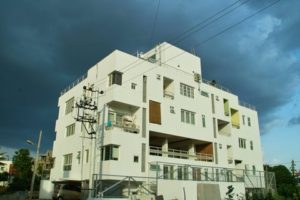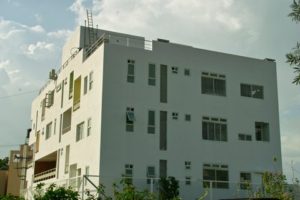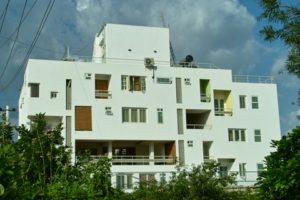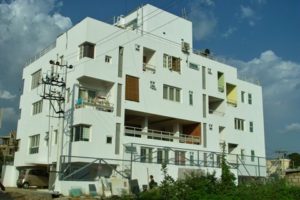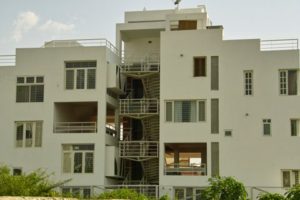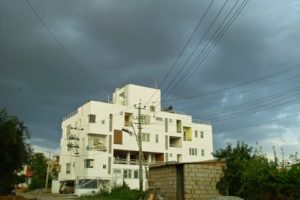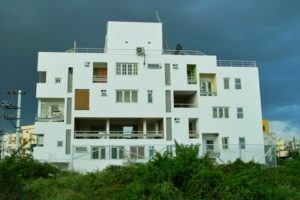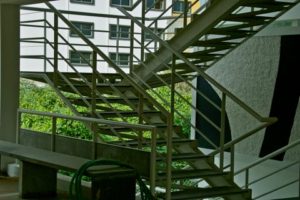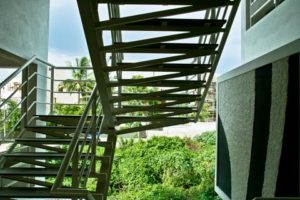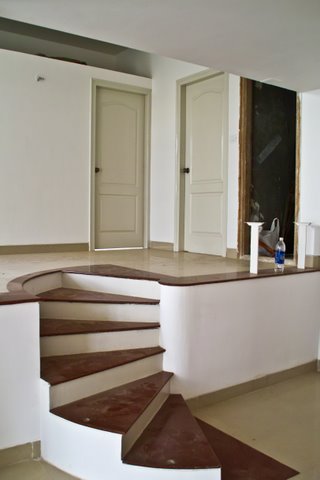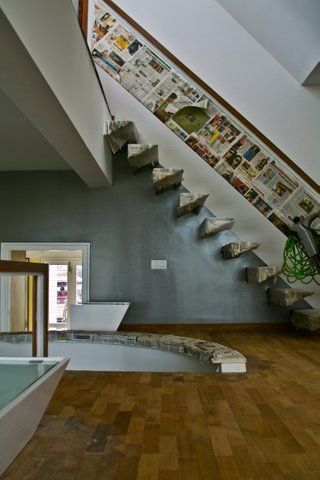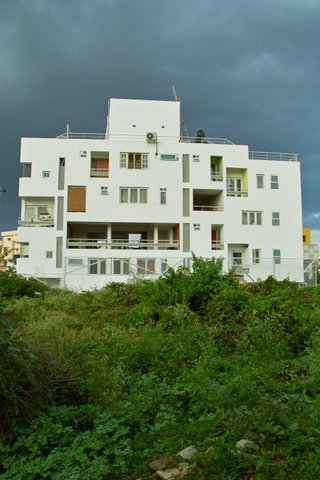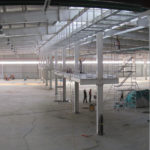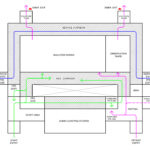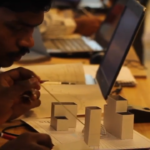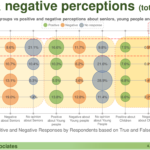As an independent practitioner, I led the design concept and co-led the design development and project delivery for a 1,000 sqm. building to house six stacked yet different apartments. We emphasized the design development process, spending more than half the total project time developing ideas and documentation in consultation with the clients and the contractors. The design concept eventually generated variations across floors and community spaces for the families, especially the young, as well as common utility spaces that saved space within the apartments.
- Efficient yet friendly apartment complex, with community spaces embedded in the basic structure
The client families are living satisfactorily now for several years, and looking to upgrade and enhance their community spaces.

